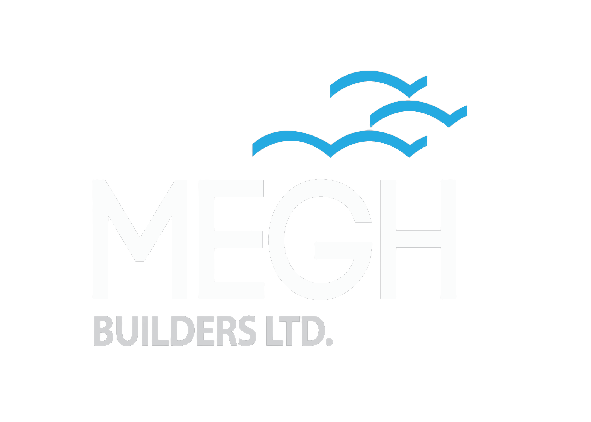Building Entrance
Decorative main entrance with state of art landscape
Attractive illuminated building signage with builder’s name & logo beside main entrance
Provision for CC Camera at ground floor and main entrance.
Functional driveway.
Guard house and driver’s toilet on ground floor.
